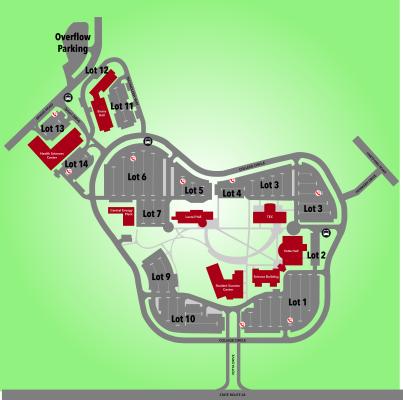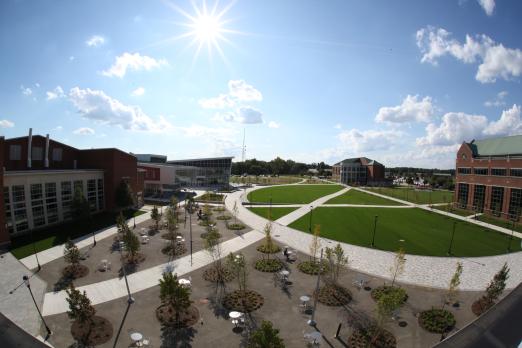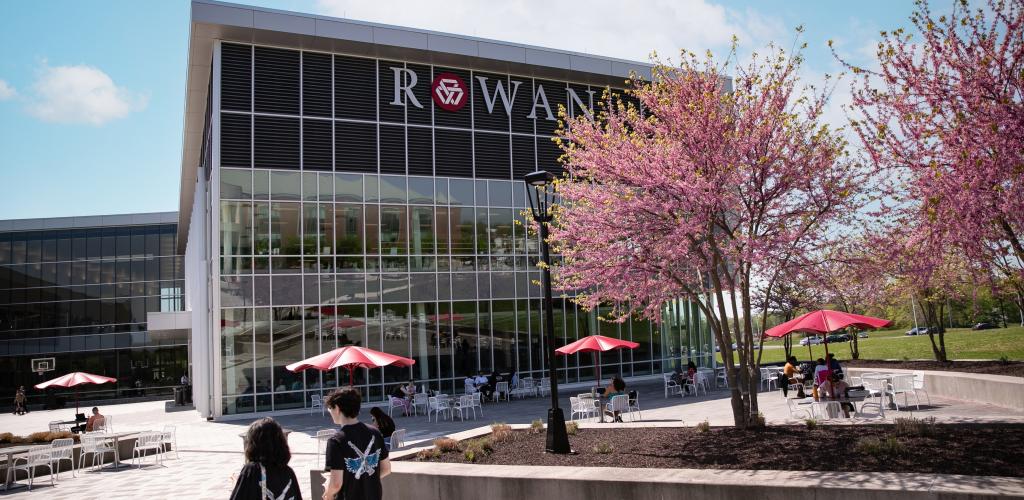The 112-acre Mount Laurel Campus, opened in 1995, and is easily accessible to the thriving community in Mount Laurel and the region. As the college's main campus, Mount Laurel serves as the central hub for students seeking the modern college experience.
Mount Laurel Campus
900 College Circle
Mount Laurel, NJ 08054
(856) 222-9311
Hours
Monday - Friday 7:15AM - 10:30PM
Saturday 8AM - 4PM
Sunday CLOSED
Read our land acknowledgement.

Need to know where the ADA parking spaces are on the Mount Laurel Campus? Download the ADA parking lot map by clicking here.

The state-of-the art Student Success Center, designed by USA Architects in collaboration with Moody Nolan, is the gateway to the newly transformed Mount Laurel Campus. It features a one-stop shop for student services from enrollment to academic planning, a knowledge commons library, bookstore, dining area and student life.
Groundbreaking: August 2016
Opened: August 2017
Fast Facts
- 52 windows + over 15,000 square feet of glass curtain wall and storefront
- 79,495 square feet (1st floor: 35,780 sq. ft.; 2nd floor: 34,960 sq. ft; mezzanine: 8,755 sq. ft.)
- Building height: 55 feet
- 1 fireplace
- Dining room capacity: 150-308 occupants
- Building capacity: 1,629 occupants
- 20 screen media wall by central lounge
- Size of the "Rowan" letters on the front and back of the building: 5' -7" high letters
Available Services
- Academic Advising
- Career Services
- Educational Opportunity Fund
- Financial Aid
- International Office
- Military Education and Veteran Services
- NJ STARS
- Office of Student Accounts
- Office of Student Life
- Office of Student Support and Disability Services
- Registration
- Transcripts
- Transfer Center

The new quad gives students a campus feel that exceeds those at traditional four-year universities. The space is large enough to hold events such as graduation, concerts or movies. The walking paths make getting from one side of campus easier. There are plenty of places to for students to sit while eating or studying outside.
The quad gives students a welcoming and comfortable feel. It arrived before the fall 2017 term with the new Student Success Center to complete the Mount Laurel campus transformation.
Located on the campus quad the Sculpture Walk serves as an exhibition of contemporary, outdoor sculpture.
Schedule an appointment at our Dental Hygiene Clinic for $10 a visit. Support our students in an educational setting while receiving real preventive services like assessments, cleanings, fluoride treatments, x-rays and sealants.
Lactation Room Request Form for Students
Faculty and staff may contact their supervisor or Human Resources regarding the form to request lactation room access for employees.
Locations:
- Student Success Center - Second Floor, Room 205, near the elevators.
- Votta Hall - First Floor, Room 139, across from the women's bathroom.
- Health Sciences Center - Room 131 near the bathrooms
- Laurel Hall - First Floor, Room 125 near the bathrooms

